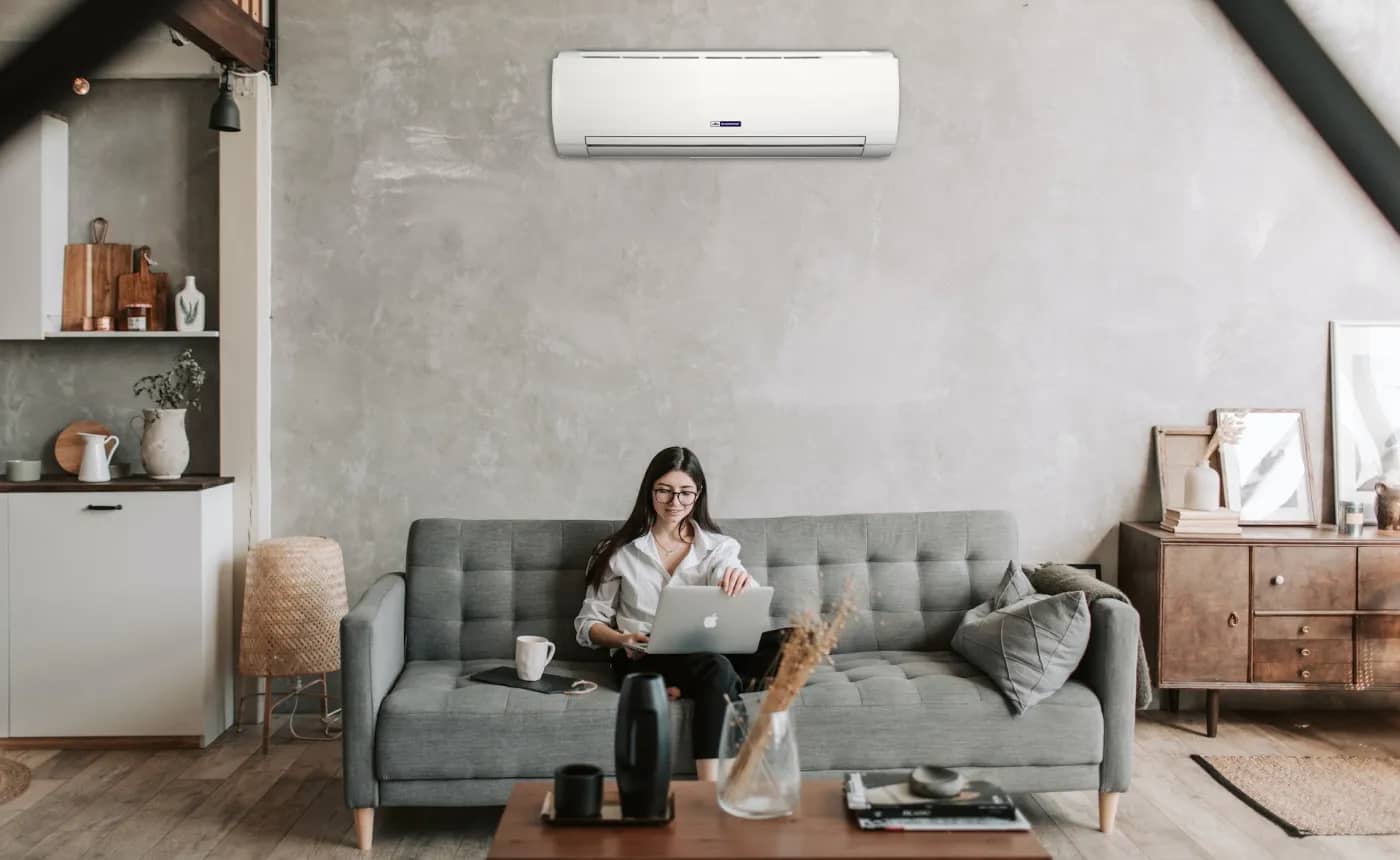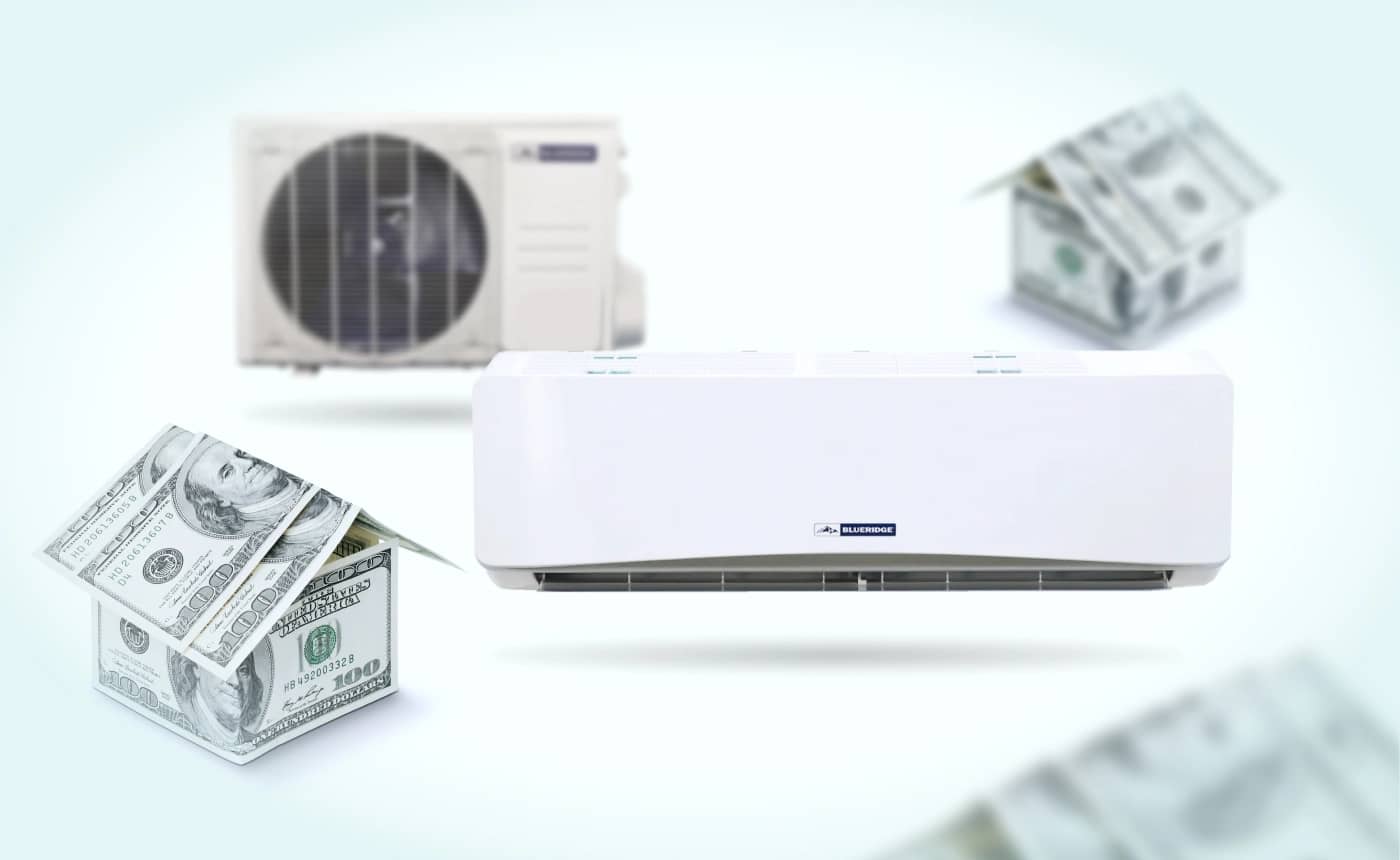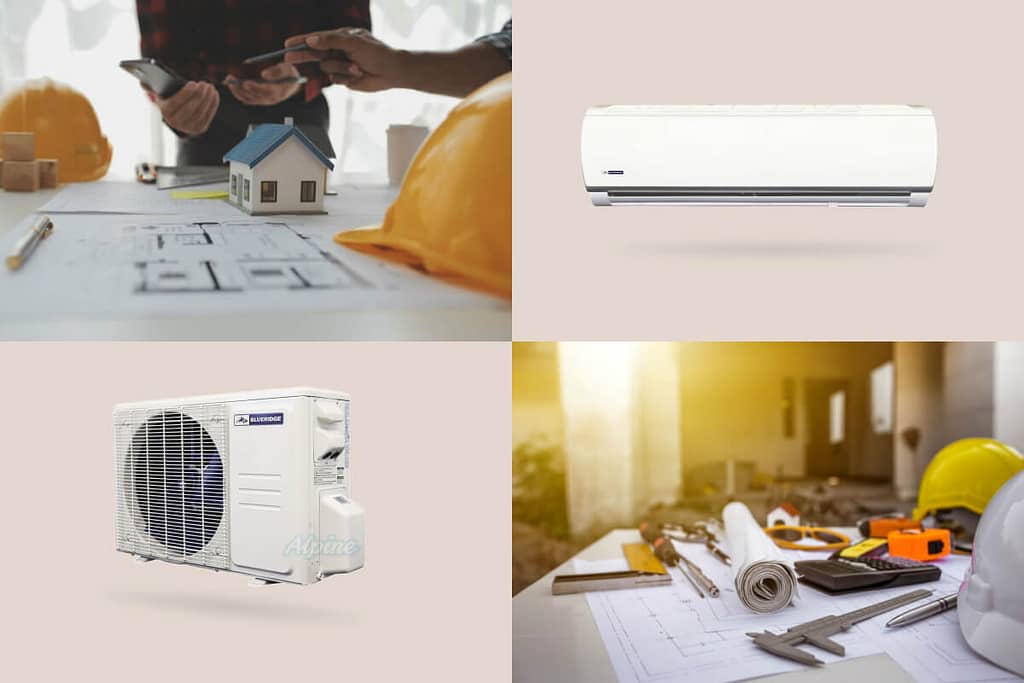
You want to replace your traditional HVAC central air system with a ductless mini-split but have a lingering question: Can I use a mini-split size calculator to determine the capacity I need?
KEY TAKEAWAYS
- Precise mini-split sizing is essential for efficient cooling and heating.
- A mini-split size calculator simplifies the sizing process, considering room size, insulation, and climate, among other factors.
- Avoid the risks of oversizing or undersizing by using calculators or consulting professionals for accurate sizing.
One of the biggest pluses of ductless mini-split systems is the ability to customize them to different types of homes, office buildings, and other commercial spaces.

With different styles of indoor units and a wide range of capacities to suit any space, you can design a ductless mini-split heat pump for your personal comfort, budget, and indoor air quality needs.
With so many possibilities, the choices can feel overwhelming if you’re still new to the mini-split world.
Let’s look closer at mini-split units, how they work, what sizes are available, and which type will suit you best.
What Is a Mini-Split System?
A mini-split, also known as a ductless mini-split or ductless heat pump, is a heating and cooling system used to regulate the temperature in individual rooms or spaces.
Unlike traditional central HVAC systems that use ductwork to distribute air, mini-splits are “ductless,” meaning they don’t rely on a network of ducts.
Instead, they have two main components: an indoor air-handling unit (evaporator) and an outdoor condenser or heat pump unit.
Here’s how a mini-split system typically works:
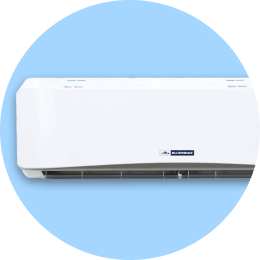
The Indoor Unit(s):
The indoor unit mounts on a wall or ceiling within the space it serves. It contains a fan that circulates air within the room and coils through which refrigerant flows. This unit is responsible for heating or cooling the air inside the room.
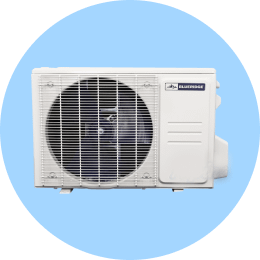
Outdoor Unit:
The outdoor unit, placed outside the building, houses the compressor, condenser coil, and fan. It’s responsible for transferring heat between the indoor and outdoor environments. In cooling mode, it releases heat from indoors to outdoors; in heating mode, it extracts heat from the outdoor air and brings it inside.
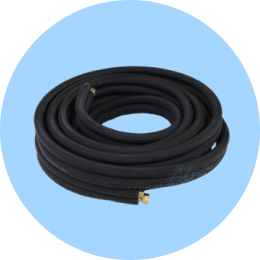
Refrigerant Lines:
These lines connect the indoor and outdoor units, carrying refrigerant back and forth. The refrigerant absorbs heat from one location and releases it in the other.
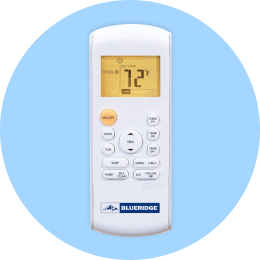
Control and Thermostat:
Most mini-split systems today come with a remote control or wall-mounted thermostat that allows users to adjust the temperature and settings for each indoor unit as they wish, allowing for the customized temperature control that mini-splits are known and loved for.
More and more mini-splits are available with WiFi capabilities that connect to smartphone apps or smart home hubs. This feature makes controlling the temperature settings easier than ever.

Mini-splits offer several advantages, including energy efficiency, zone-based control, and ease of installation, making them a popular choice for residential and commercial spaces.
Even better? They can provide heating and cooling, making them versatile systems for year-round comfort.
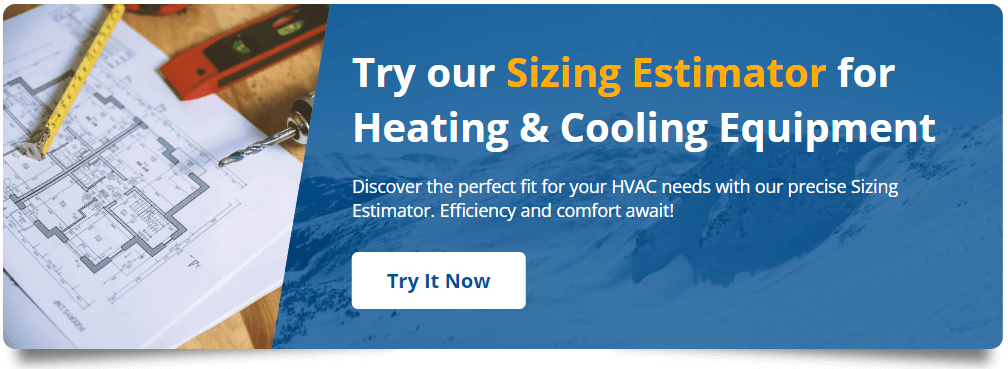
Why does Mini-Split Sizing Matter?
Accurate mini-split sizing is critical in ensuring efficient and effective cooling and heating in any space. Proper sizing is significant for several reasons:

Efficiency:
If a mini-split system is oversized for a particular space, it will cycle on and off frequently, leading to short run times. This constant cycling can result in reduced energy efficiency, higher energy bills, and increased wear and tear on the equipment. Conversely, if the system is undersized, it may struggle to reach the desired temperature, running continuously in a higher–and less energy-efficient–mode.

Comfort:
Incorrectly sized mini-splits can lead to discomfort. Oversized units may cool or heat a room too quickly, causing temperature fluctuations and uneven distribution of conditioned air. Undersized units may be unable to maintain the desired temperature, resulting in persistent hot or cold spots.

Energy Consumption:
A properly sized mini-split system operates at its optimal capacity, consuming only the necessary energy to maintain comfort. Oversized systems often lead to higher energy consumption than needed, which can be costly in the long run.

Longevity:
Oversizing a mini-split system can lead to more frequent on-off cycles, increasing wear and tear on the compressor and other components. This can shorten the lifespan of the equipment and necessitate premature replacements or repairs.
Situations where an inappropriately sized mini-split heat pump could become problematic:
- In a small bedroom, an oversized mini-split may make the room uncomfortably hot or cold too quickly, leading to constant cycling and reduced efficiency.
- In a large living room, an undersized unit may struggle to provide adequate heating or cooling, leaving some areas less comfortable than others and resulting in individuals constantly arguing over the thermostat settings.
- For a commercial space like a restaurant, precise sizing is essential to ensure consistent comfort for diners and kitchen staff, especially at or near-full seating capacity.
To avoid these issues, it’s crucial to consider how you plan to use your space and perform specific calculations that can help determine the mini split AC size that will fit your living or working situation.
How do I Calculate What Size Ductless System I Need?
To ensure that your mini-split system will perform efficiently and effectively, we know it must be sized appropriately for your space.
With all the factors that go into sizing a mini-split with accuracy, the process warrants a thorough explanation.
Correctly sizing your ductless system involves matching the specific requirements of your room or space to the system’s capacity in British Thermal Units (BTU).
BTU measures thermal energy, representing the power needed to heat or cool a pound of water by one degree Fahrenheit.
A smaller space will require fewer BTU (the smallest mini-split is 6,000 BTU). Larger rooms, open-concept floor plans, and huge warehouse spaces will demand increasingly higher capacities, ranging from 9,000 BTU to over 60,000 BTU.

Precision matters most when using a mini-split sizing calculator to determine whether a system will be too big or too small for your space.
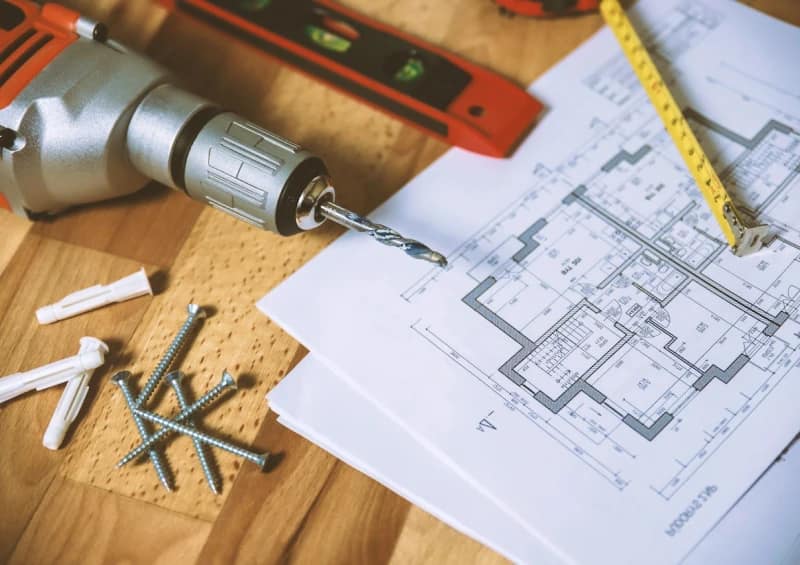
When a unit is undersized, it strains to maintain the desired temperature, running continuously and increasing energy consumption and utility bills. It can also lead to premature wear and frequent servicing.
On the other hand, oversized units can cause short cycling, switching on and off rapidly due to quickly reaching the desired temperature. This results in higher energy bills, more frequent repairs, and even system failure, creating discomfort and humidity control problems.
Using Load Calculation for Accurate Mini-Split Sizing
To determine the correct mini-split size, you will want to perform what’s known as a load calculation—a crucial step in the process.
A load calculation considers factors like room square footage, insulation quality, ceiling height, and climate to identify the correct capacity (in BTU) for efficient heating and cooling.
Online load calculators like Alpine Home Air’s System Selector can help, or you can manually follow the steps. Step 1 of a professional load calculation begins:
- Measure the room length and width, then multiply the dimensions to calculate square feet.
- For round rooms, measure from the wall to the center, square that number, and multiply it by 3.14159 (pi).
- Multiply the square foot total by 25 to convert it to BTU.
- Repeat the process for each room that requires a mini-split indoor unit.
Here’s an example of this calculation:
Let’s say you have a room that measures 24 feet by 23 feet, yielding 552 square feet.

In such a case, your simple mini-split sizing calculator would tell you you’d need a 14,000 BTU mini-split system (552 x 25 = 13,800) to maintain comfort.
But wait–that’s only part of the first step in a load calculation. Remember that a room’s area isn’t the only factor.
A load calculation will also take into account your area’s climate, your room’s ceiling height, the insulation quality of your home or office, the age of the building, the number of windows, doors, occupants, and the various heat sources that may help determine your heating and cooling needs.
So, while a run-of-the-mill mini-split sizing chart will give you a good starting point, a load calculation–whether you do it yourself, consult a professional, or use an online load calculator–can provide a precise determination.
Can I Do a Load Calculation Myself?
Follow these general steps to perform a DIY load calculation for your mini-split system.
Note that while this approach can provide a rough estimate, it may not be as accurate as a professional calculation.
- Step 1: Gather Room Measurements
- Measure the length and width of each room you intend to heat or cool. For irregularly shaped rooms, break them down into smaller rectangles or squares.
- Measure the ceiling height in each room.
- Step 2: Calculate Room Volume
- Multiply the room’s length, width, and height to find the room’s volume in cubic feet.
- Step 3: Assess Insulation Quality
- Evaluate the insulation quality in your home. Consider factors like the type of insulation, its thickness, and whether there are any gaps or areas with no insulation.
- Rate the insulation on a scale from poor to excellent.
- Step 4: Account for Windows and Doors
- Count the number of windows and doors in each room.
- Note the dimensions of each window (width and height).
- Consider the direction each window faces (north, south, east, or west).
- Step 5: Determine Outdoor Climate
- Research your local climate. Consider how hot or cold it gets during extreme weather conditions.
- Note the highest and lowest temperatures typically experienced in your area.
- Step 6: Calculate BTU Requirements
- Use an online BTU calculator or the following formula to estimate your heating and cooling needs:
- Cooling BTUs: Room volume (cubic feet) x Insulation factor x 25
- Heating BTUs (Cold Climate): Room volume (cubic feet) x Insulation factor x 40
- Heating BTUs (Moderate Climate): Room volume (cubic feet) x Insulation factor x 35
- Step 7: Account for Additional Factors
- Consider other factors like the number of occupants in each room, heat generated by appliances, and direct sunlight exposure.
- Step 8: Total BTU Calculation
- Add up the BTU estimates for all the rooms you wish to condition. This will give you an overall estimate of the required BTUs for your mini-split system.
- Step 9: Choose the Right Mini-Split System
- Based on your total BTU calculation, select a mini-split system with a capacity that matches your calculated needs.
For precise sizing and to account for additional complexities, it’s advisable to consult with a professional HVAC technician who can perform a more detailed load calculation tailored to your specific situation.
Determining a Load Calculation: DIY or Professional
You would like to perform your own load calculation, but you’re concerned about making a mistake. Should you hire a professional HVAC technician instead?
Let’s look at the pros and cons of both options to help you decide.
Do-It-Yourself Load Calculation
Pros:
- Cost Savings: Doing it yourself can save you money, as you won’t incur professional service fees.
- Learning Experience: It’s an opportunity to better understand your heating and cooling needs.
- Control: You can control the process and adjust calculations as needed.
Cons:
- Complexity: Load calculations can be complex, involving various factors, and may require specialized tools.
- Accuracy: Without professional expertise, there’s a risk of errors leading to an improperly sized system.
- Time-Consuming: DIY calculations can be time-consuming, especially if you’re new to the process.
Professional Load Calculation:
Pros:
- Accuracy: Professionals are trained to perform accurate load calculations, ensuring the correct system size.
- Expertise: They have experience dealing with various room and building factors.
- Time-Efficient: Professionals can complete the calculation quickly and efficiently.
- Cost: HVAC companies or manufacturers may offer the service for free.
Cons:
- Cost: Hiring an independent contractor may involve additional costs, including service fees.
- Dependency: You will rely on someone else’s expertise, which may limit your understanding of your system.
Whether you decide to perform a load calculation yourself or seek out a professional depends on your comfort level with the process, your budget, and the complexity of the calculation.
While DIY can be a cost-effective and educational approach, it may not guarantee the same level of accuracy and efficiency that a professional can provide.

When Sizing Matters, Count on Alpine Home Air to Get it Right!
Whether you are considering a single-zone or multi-zone mini-split, knowing what size system you need will make a big difference in your comfort, cost, and overall satisfaction.

And when it comes to satisfaction, Alpine Home Air Products is the company to turn to.
For over 20 years, we’ve been finding the best heating and air conditioning systems for each customer, and we know that one size does not fit all.
From budgets to comfort levels and even environmental concerns, what type of HVAC system works for one family won’t necessarily work for another. Alpine knows this and has built an incredibly successful company around it.
If you’re ready to take the next step in your ductless mini-split journey, go ahead and reach out to us today.
Better inside air and increased comfort are only a phone call or click away!
